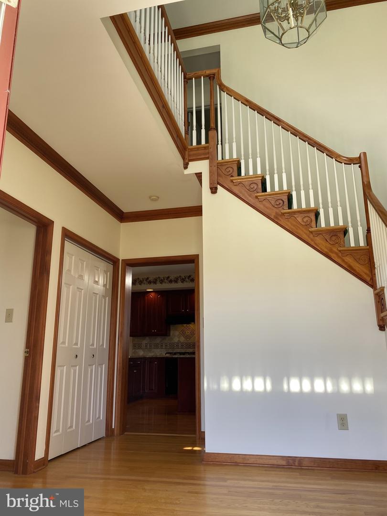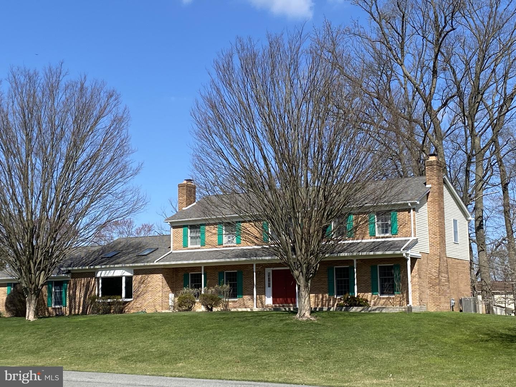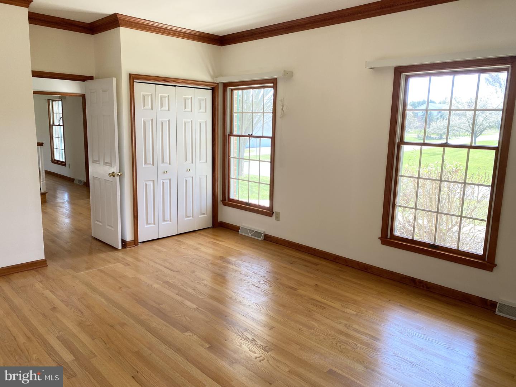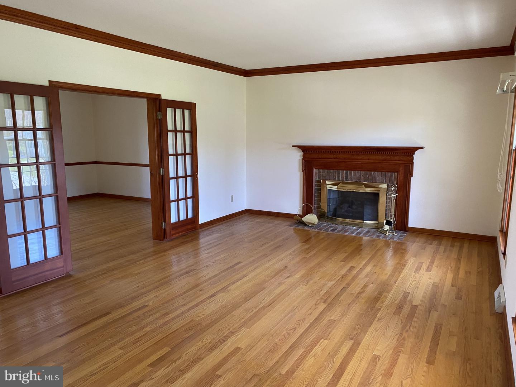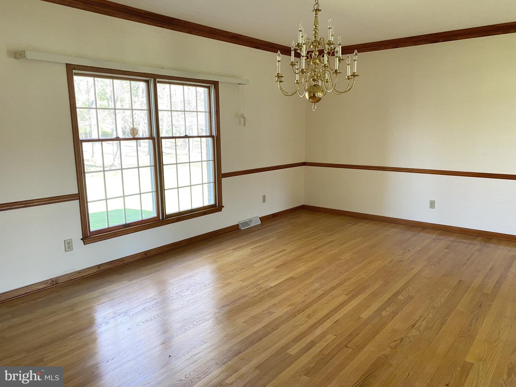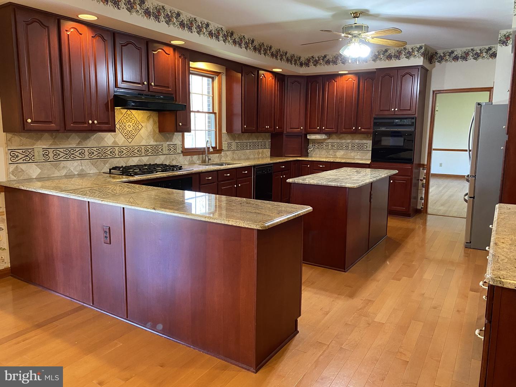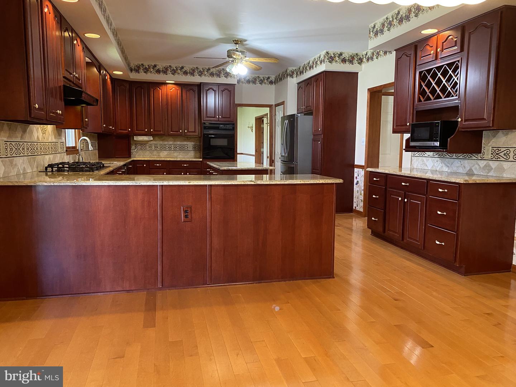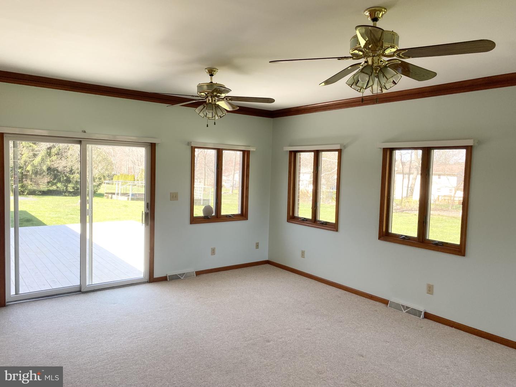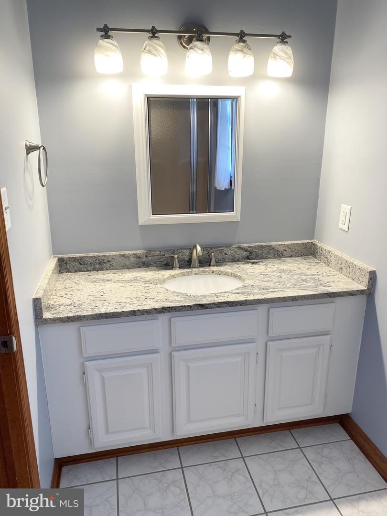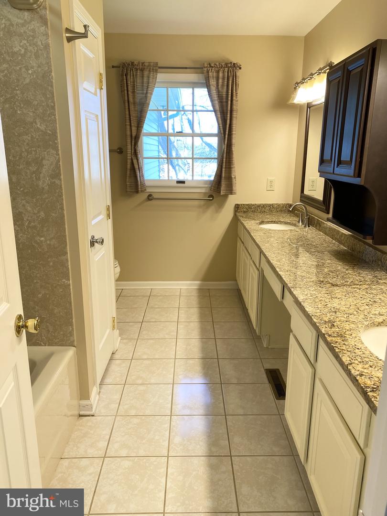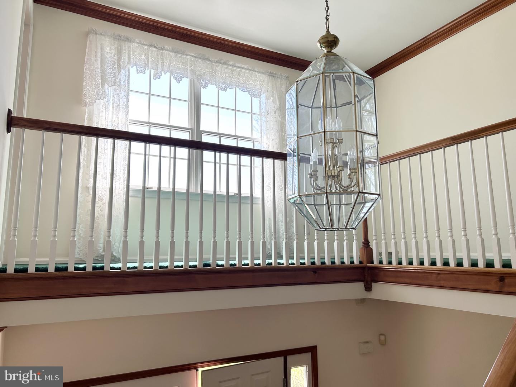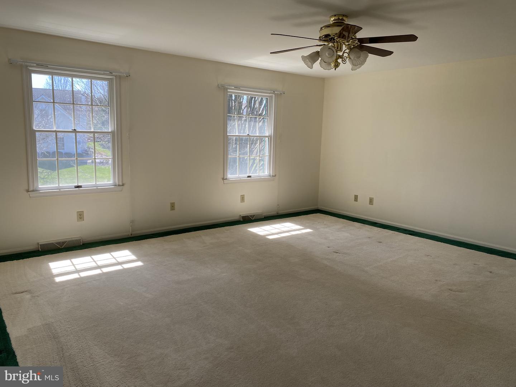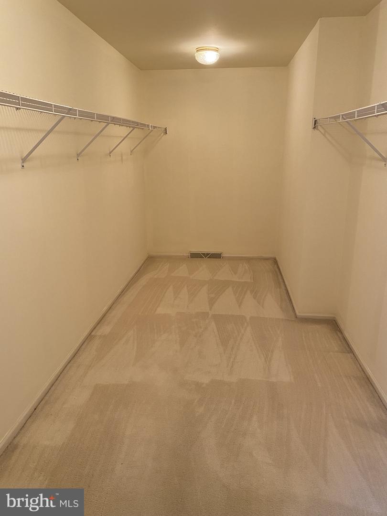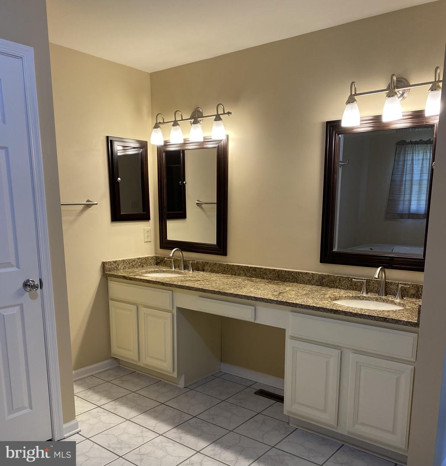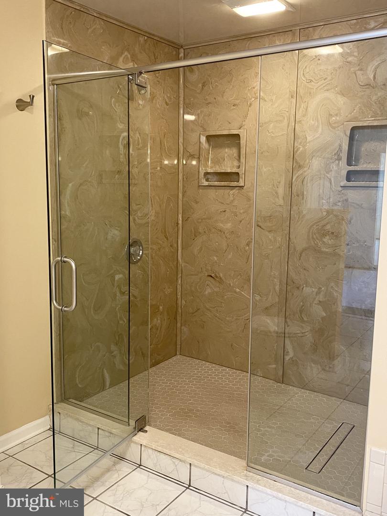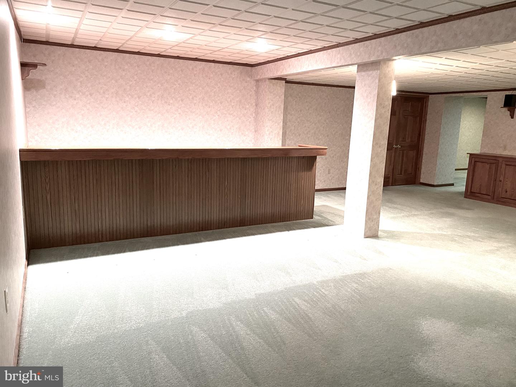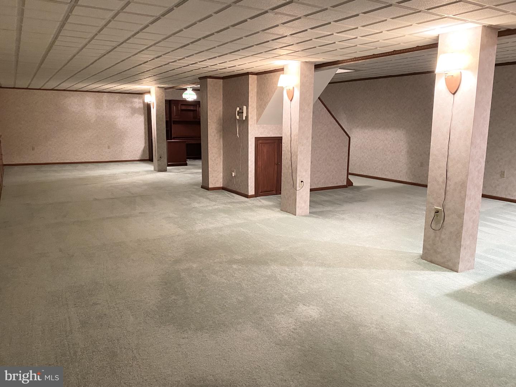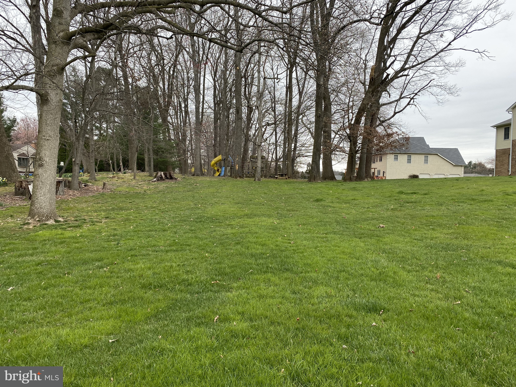Rarely available 5 bedroom, 3.5 bath, R.C. Peopleâs brick colonial on an oversized lot with over 7,500 sf of finished living space. Entering through the double wide front entry doors from your covered porch, you find yourself in your grand two story foyer full of natural light and gleaming hardwood floors. On your left is a private first floor bedroom/home office with stained moldings. To your right is your spacious living room with a gas fireplace connecting to your dining room by beautifully finished15 lite french doors. The adjacent eat in kitchen is magnificent, featuring plenty of prep space on your sparking granite countertops and center island. Entertaining friends and family is easy with the use of your six burner gas stove and two electric ovens. Beautifully crafted 42 in high cherry finished cabinets provide more than ample cabinet and storage space. The kitchen eating area is spacious and opens to your 320 sf sun room featuring casement windows and a sliding glass door leading to your deck. The main floor full bath has granite countertop and walk in shower. Rounding out the first floor is your family room with a floor to ceiling brick fireplace flanked by open shelving and a cathedral ceiling. Two skylights and a triple bay window offer tons of natural light. Traversing the turned staircase, you immediately notice the unique bridge to bedroom two with its own private half bath. All upper floor bedrooms have hardwood floors under the carpet. Bedrooms 3 and 4 are just steps away from the beautifully remodeled full bath with granite countertop, double sinks and a tub/shower combo. The primary bedroom offers you both tranquility and privacy. The bedroom is spacious and is adjoined by a sitting room leading to both your grand walk in closet and an amenity filled five piece master bath with dual shower heads in your spacious tiled shower, double sinks within your granite countertop, and your jetted soaking tub with a dedicated hot water heater. Moving to the lower level you will find an enormous open finished room, large enough to accommodate multiple gaming tables, complete with a hand crafted wood bar and a generous number of custom cabinets for your storage needs. The adjacent bonus room can be used as a playroom, craft room, or home theater. The workshop area will satisfy the needs of any do it yourself or craftsman and offers a unique staircase connecting to the three car garage. The rear lot is flat and open for your outdoor activities and includes a play set.
DENC2058150
Single Family, Single Family-Detached, Colonial, 2 Story
5
NEW CASTLE
3 Full/1 Half
1994
2.5%
1.06
Acres
Softener Own, Hot Water Heater, Gas Water Heater,
Brick Front, Stick Built, Vinyl Siding
Public Sewer
Loading...
The scores below measure the walkability of the address, access to public transit of the area and the convenience of using a bike on a scale of 1-100
Walk Score
Transit Score
Bike Score
