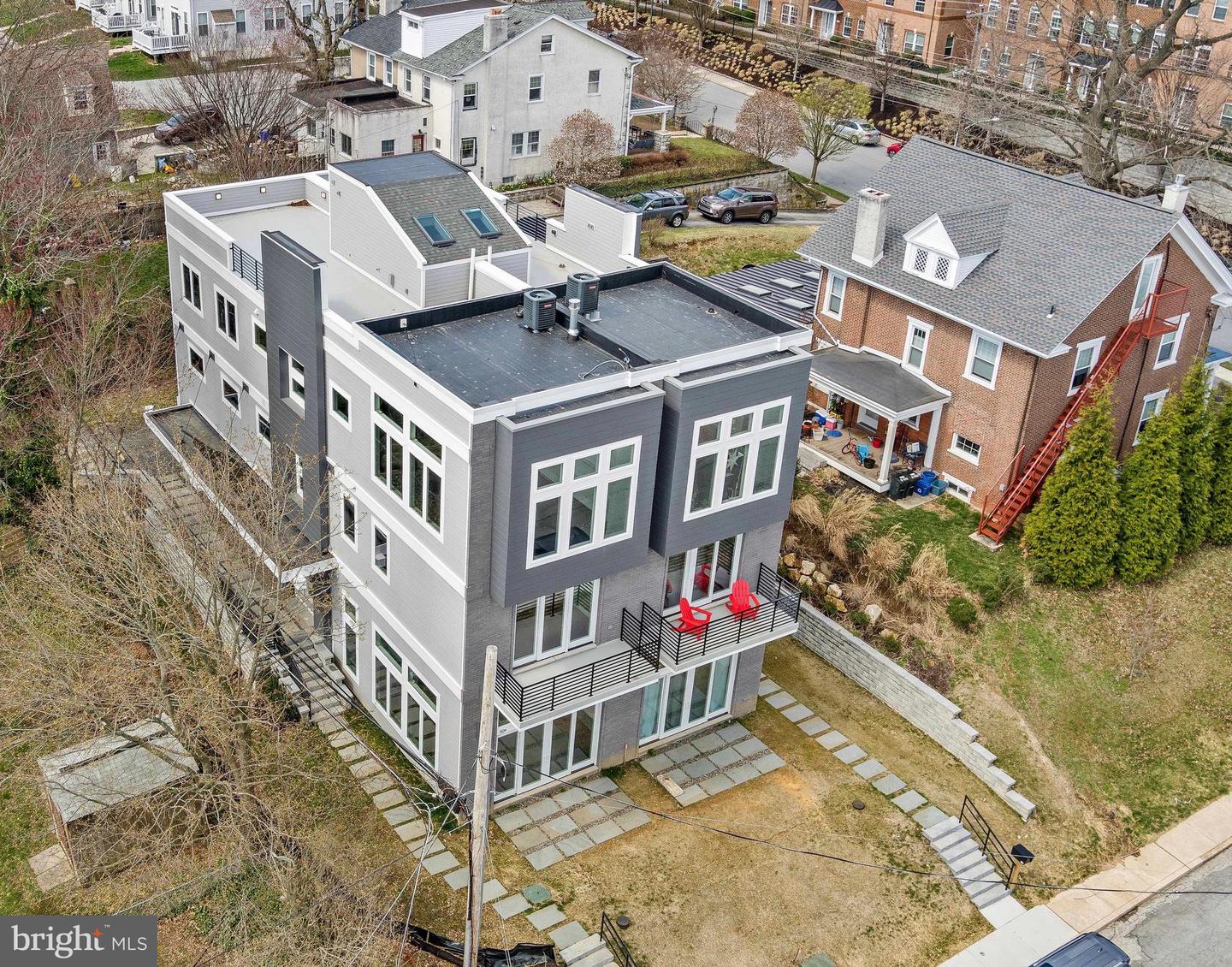NOTHING LIKE IT IN HISTORIC DOWNTOWN WEST CHESTER! Just far enough from the pressures of downtown traffic but close enough to leave the car in the garage and walk or bike to your favorite park, restaurant, or shops. Live the West Chester lifestyle! The architecture of this light filled luxury custom home borrows its aesthetic from urban loft conversions but includes the built-in comfort, luxuries, and other benefits provided by new construction. You wonât find another 3,346 square foot contemporary home with the architectural features and designer finishes in the Borough of West Chester. A FLEXIBLE PLAN FOR A FLEXIBLE LIFE-STYLE! The 3 ½ stories plus a finished roof terrace begins at the covered side entry. Play at home/work from home in the main level sunlit Great Room with 13â high ceiling. Enjoy sunlit rooms, 9â and higher ceilings, and maple hardwood flooring throughout and low-maintenance living. THE INGREDIENTS, YOURS TO OWN! Custom built oak stairs with steel railings provide connectivity, light, and air from the 1st level to the finished roof terrace. Providing for living spaces above and below, the 2nd level is host to the calming family private retreat with 3-bedrooms, 2-full baths, and the conveniently located laundry room. The Ownersâ En-Suite includes built-in custom laminate closets and an elegant full bath. Designer spa finishes include a full ceramic tile curbless shower, quartz toiletry niche, hand-held and wall mounted shower, and a ceiling rain shower. Sunlight fills the entire bath through the full height custom frosted frameless shower doors. The hall bath spa features an oversized platform soaking tub/shower with quartz seat, toiletry niche, and oversized rain showerhead. Both baths have ceramic tile floors with foot warming in-floor electric radiant heat, double undermount Kohler⢠sinks in a quartz countertop on a floating vanity, and a dual flush one-piece Toto⢠fixture. The bedroom level laundry includes a front-loaded Electrolux⢠steam washer and Electrolux front-loaded gas dryer, a laundry sink, and built-in folding counter with storage above and below. The two additional cozy bedrooms are light filled and both have organized closet storage and one includes a private balcony. ENTERTAINERâS DELIGHT! The signature element of the home is the 3rd level and interior connected roof terrace. The third level open concept plan is spacious, flexible, light filled, and airy. At one end is thea stunning eat-in chefâs kitchen with floor to ceiling European styled custom maple wood veneer cabinetry, quartz counter-tops, stainless-steel hardware, a dazzling metallic tiled backsplash, and under cabinet lighting. Appliances include a Sub-Zero⢠Refrigerator/Freezer, a Wolf⢠6-burner gas cooktop with pot filler and commercial vented range hood, a Wolf Double Wall Oven, a Bosch⢠dishwasher, a Samsung⢠undercounter micro-wave, an extra deep stainless-steel sink with touchless pullout faucet, and all organized around a center sitting island and built-in buffet server. The kitchen with architectural coffered ceiling flows into the sit-down dining area with a dry bar with quartz counter and floor to ceiling quartz covered wall with floating wood shelves. The entire level shares the Family Room custom 6â Mezzo by Heat N Glo⢠linear remote controlled gas fireplace on a raised quartz hearth, and flanked by your future media wall. All in a room surrounded by window walls below the 13â high ceiling, and leading up to the finished roof terrace. A low-maintenance fiberglass deck, prepared for an outdoor kitchen, a hot tub, tv, and future gas back-up generator. The home can live as âSmartâ as you would like it to be. Already included is wi-fi capable August⢠front door lock, Honeywell⢠thermostat, Mezzo gas fireplace, Liftmaster⢠garage door opener, and VELUX solar operating skylight. SEEING IS BELIEVING! No other like itâ¦.
PACT2022428
Single Family, Contemporary
3
WEST CHESTER BORO
CHESTER
2 Full/2 Half
2021
2.25%
0.09
Acres
Tankless Water Heater, LP Gas Water Heater, Public
Brick Front, Brick Veneer, Concrete, Hardi Plank
Public Sewer, Grinder Pump
Loading...
The scores below measure the walkability of the address, access to public transit of the area and the convenience of using a bike on a scale of 1-100
Walk Score
Transit Score
Bike Score
